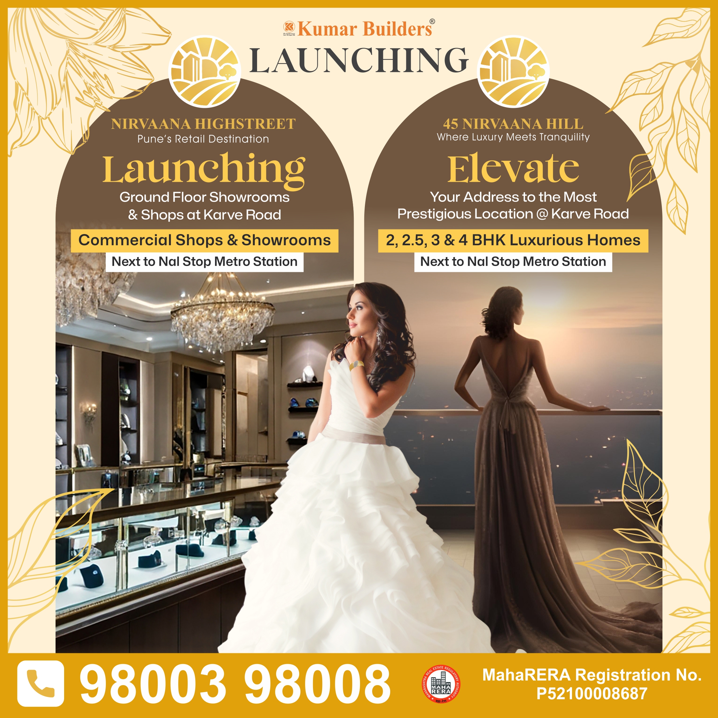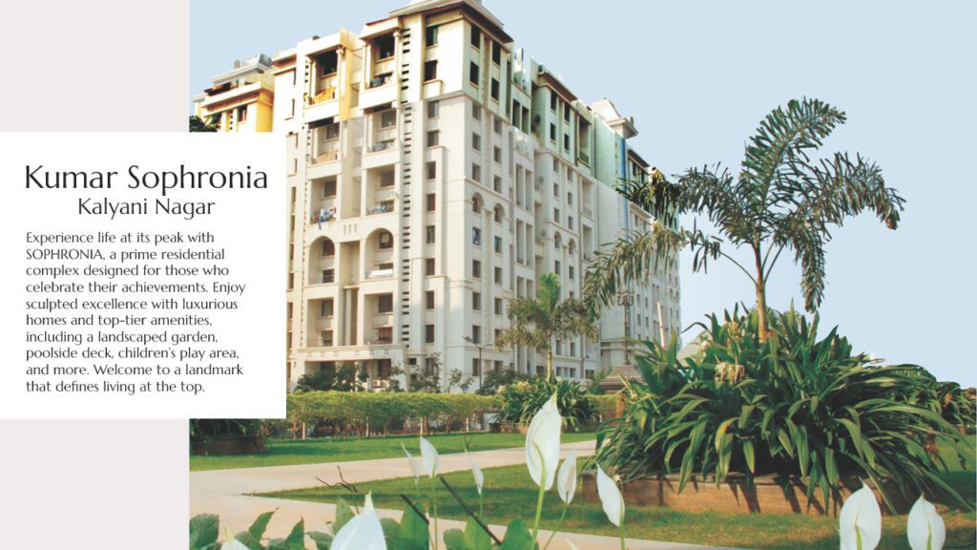
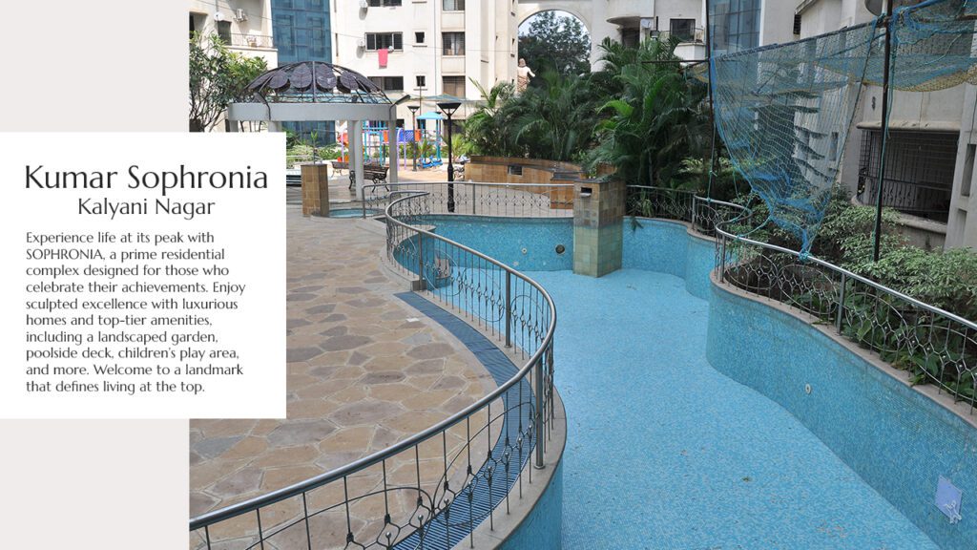
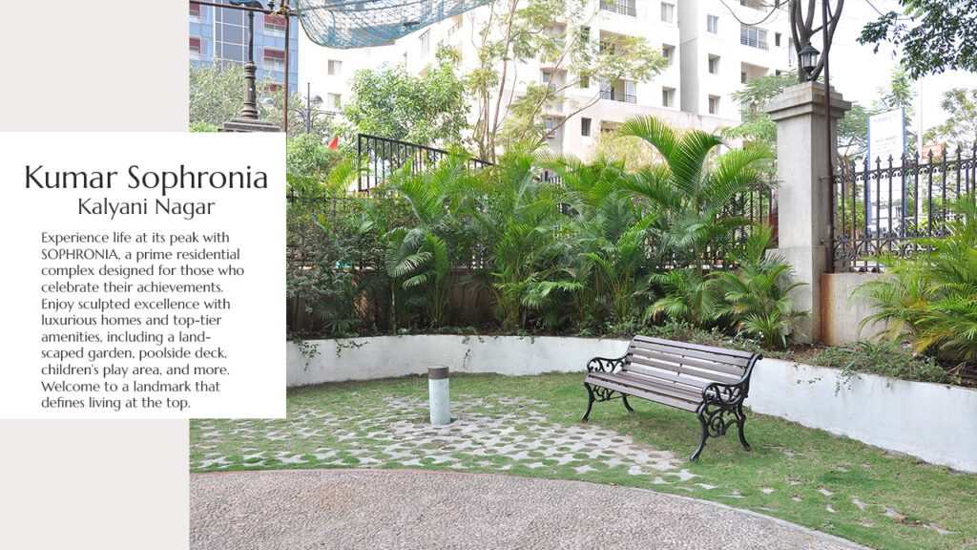
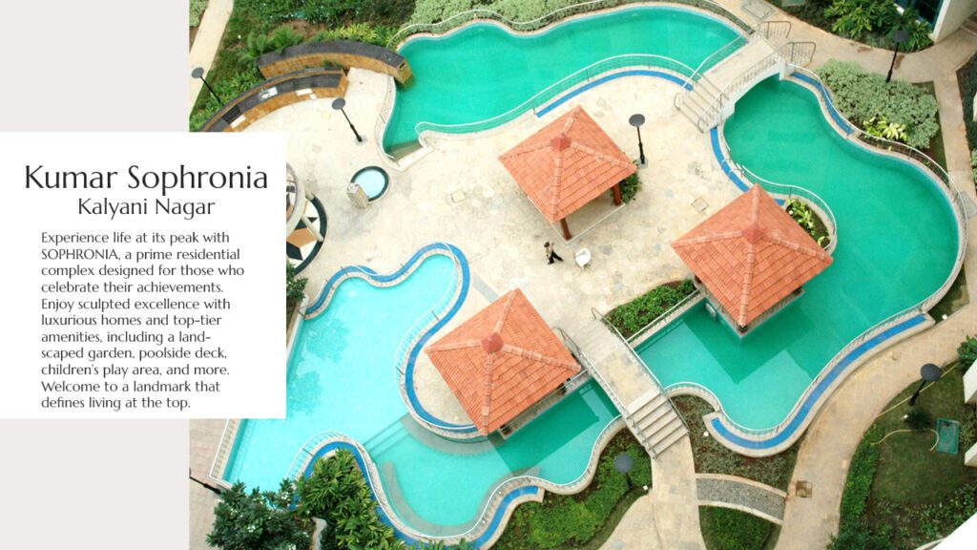
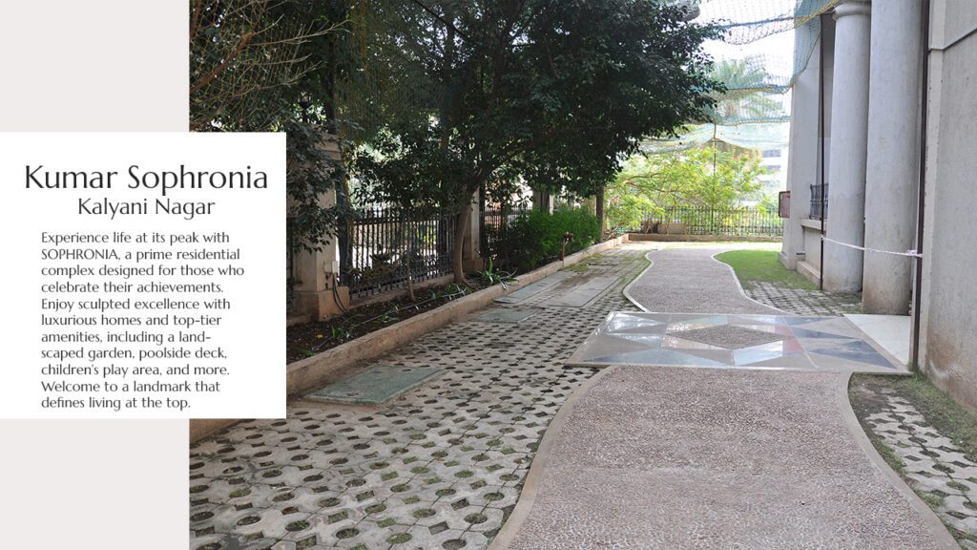
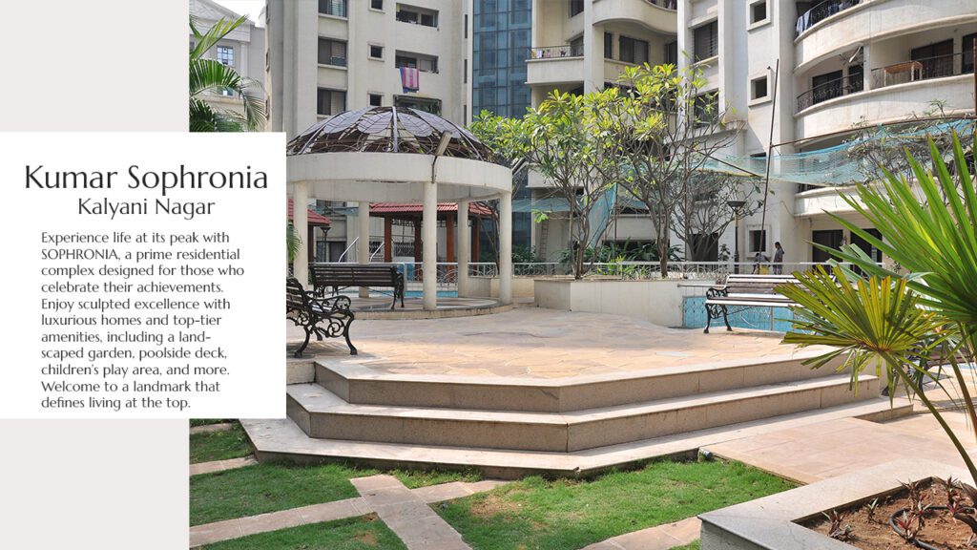
Overview
Amenities
Specificaton
Floor Plan
Layout
Location
Overview
Overview
Sophronia is a residential project in Kalyani Nagar, Pune, offering luxurious 2 and 3 BHK apartments. Designed for those who want to live in style, these homes provide beautiful 270-degree views. Sophronia combines luxury and modern amenities to create a peaceful and comfortable living space, making it a perfect choice for people who appreciate quality and elegance.
Amenities
Sophronia comes with a variety of top-notch amenities to make your life more enjoyable:
- Beautiful Garden: Designed by architects from Singapore, offering a peaceful place to relax.
- Recreational Areas: Includes a barbecue spot, party area, and an open amphitheater for social gatherings.
- Children’s Play Area: A safe place for kids to play.
- Jogging Track and Pool Deck: For exercise and relaxation.
- Lazy Pool and Bubble Bath: Perfect for unwinding after a long day.
- Solar Heating System: Environmentally friendly heating for your comfort.
- Ample Parking: Two levels of basement parking for residents and guests.
Specificaton
The homes at Sophronia are built with high-quality materials and finishes:
- Flooring: Vitrified tiles in the living, kitchen, and dining areas, and in the bedrooms.
- Kitchen: Granite countertops with a stainless steel sink.
- Bathrooms: Master bathrooms come with bathtubs, and all bathrooms have premium fittings.
- Doors and Windows: Veneer finish doors and aluminum sliding windows with mosquito nets.
- Interior Finishes: Smooth painted walls and ceilings with elegant detailing.
- Electrical and Plumbing: Concealed wiring and plumbing, with provisions for inverters and air conditioning in all bedrooms.
- Security: Advanced security systems and a stylish entrance lobby, with both automatic and manual elevators.
Floor Plan

Layout

Location



