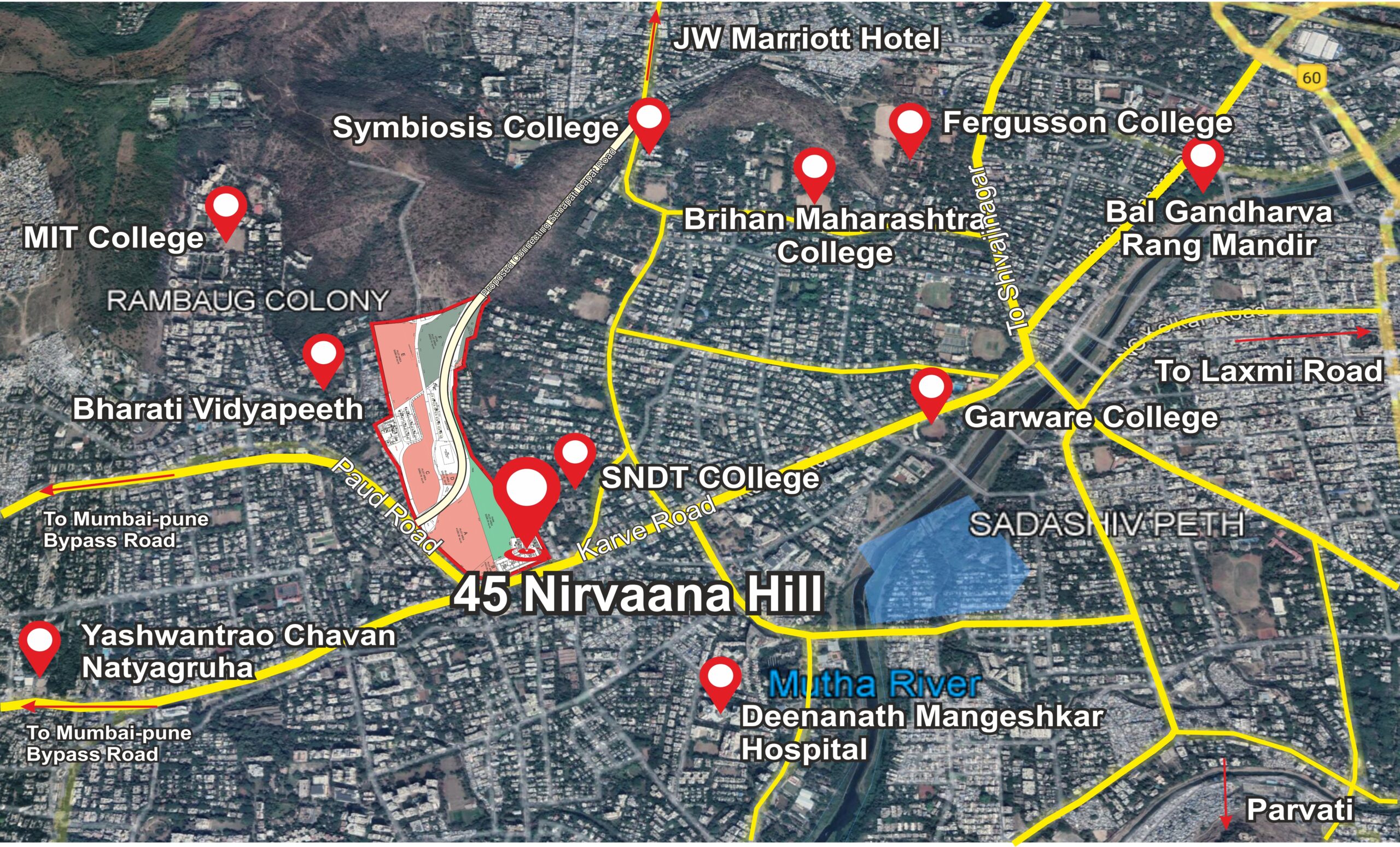
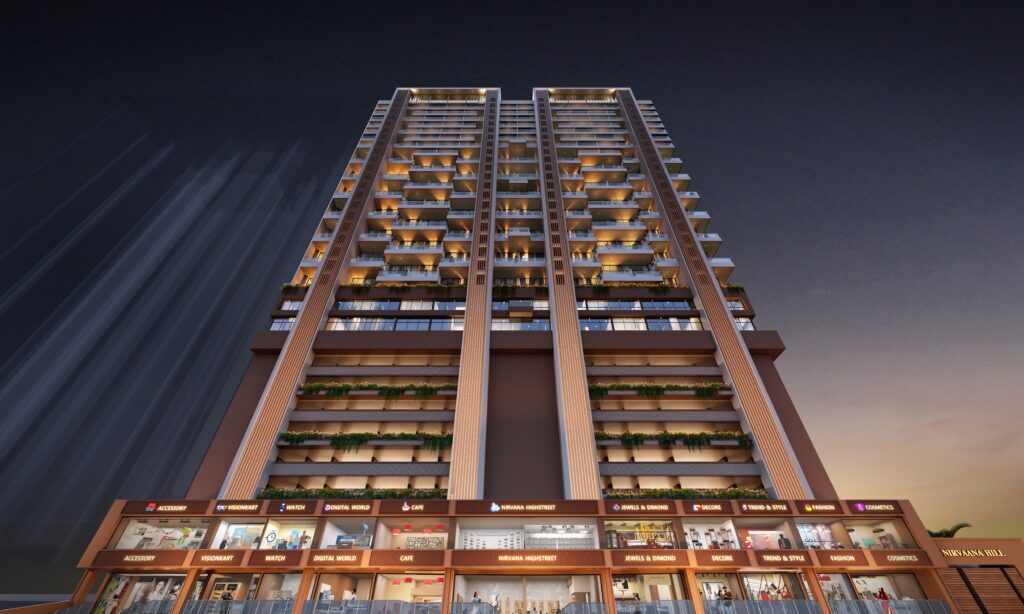
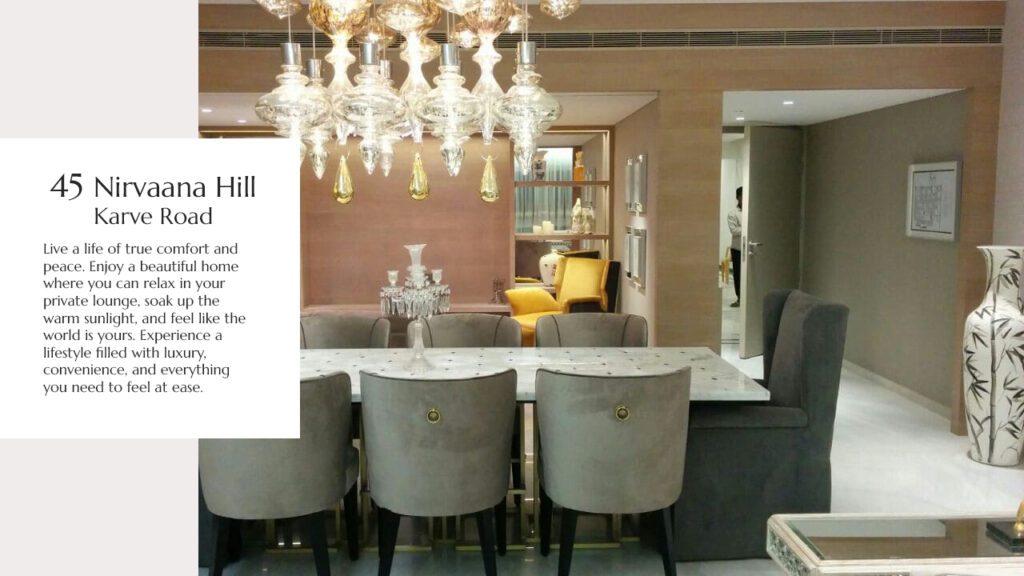
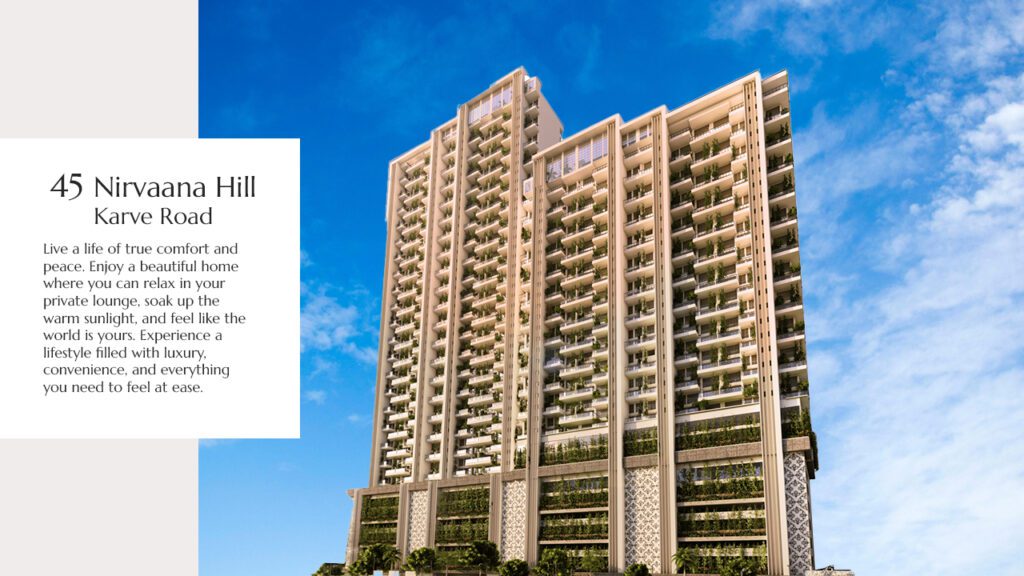
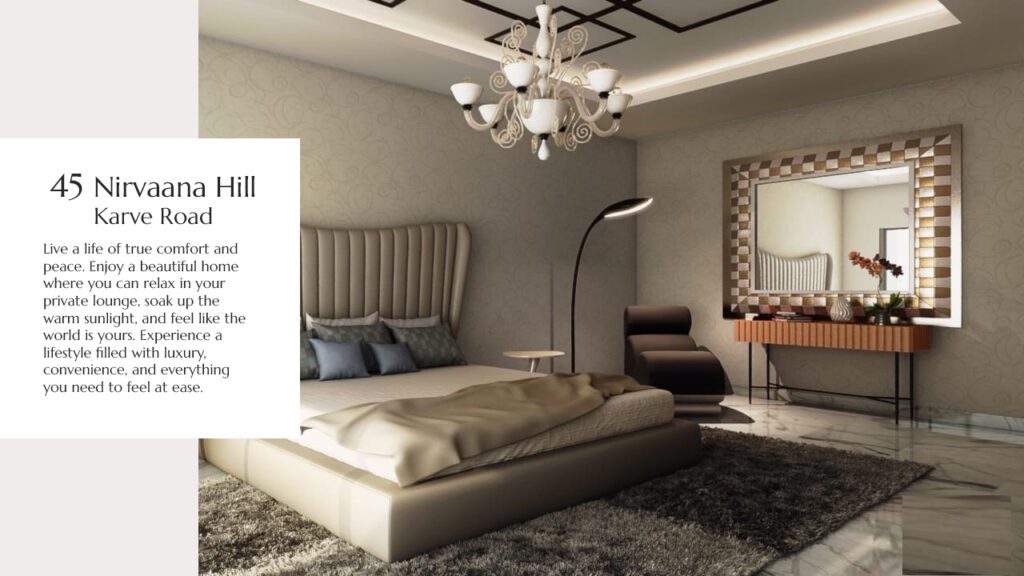
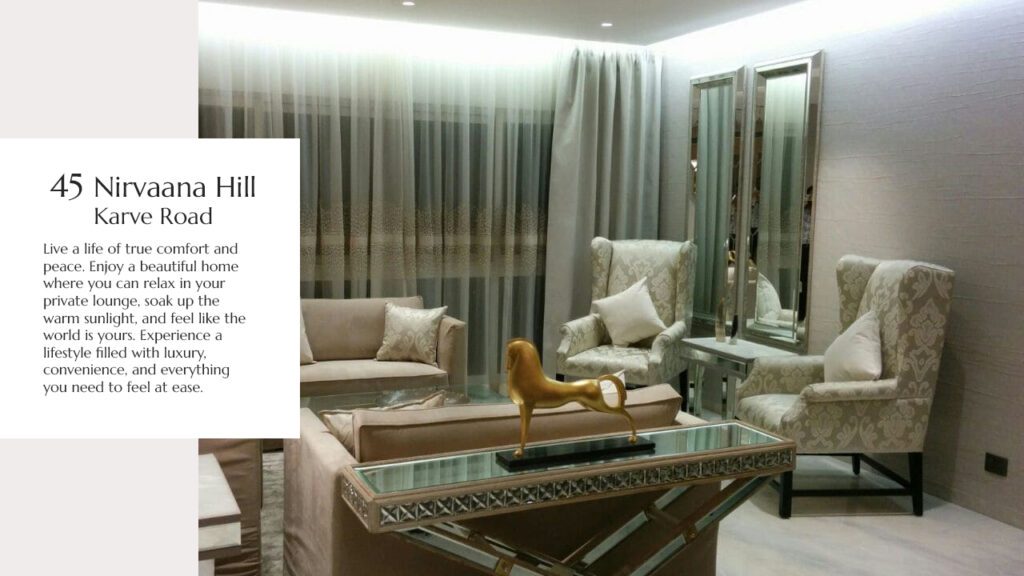
Overview
45 Nirvaana Hill is a luxury residential project located on Karve Road in Pune. It offers spacious 2, 2.5, 3, and 4 BHK apartments. The project is designed to provide a peaceful and comfortable living experience, with beautiful views of the city. It’s inspired by the idea of reaching a state of complete happiness, just like Nirvaana.
Live a life of true comfort and peace. Enjoy a beautiful home where you can relax in your private lounge, soak up the warm sunlight, and feel like the world is yours. Experience a lifestyle filled with luxury. Convenience, and everything you need to feel at ease.
Rising majestically in one of the city’s most sought-after locales, 45 Nirvaana Hill is not just a residence-it’s a lifestyle statement. Nestled amidst lush greenery and elevated terrains, this luxurious address blends modern sophistication with the timeless beauty of nature. Designed for those who seek peace without compromising on opulence, 45 Nirvaana Hill offers an unmatched living experience where every detail exudes elegance and exclusivity.
The architecture reflects contemporary brilliance with expansive glass facades, grand lobbies, and artfully landscaped gardens. Each residence at Nirvaana Hill is a spacious sanctuary, crafted with premium finishes, open layouts, and panoramic views of rolling hills and city skylines. From sunrise to starlight, every moment here is a connection to nature, luxury, and elevated living.
45 Nirvaana Hill isn’t just a place to live-it’s a destination to arrive at. Come home to timeless luxury, breathtaking views, and a lifestyle that truly defines Nirvaana.
- Swimming pool and toddler pool for a refreshing swim for all age groups.
- Gym and yoga room for fitness enthusiasts
- Squash court and indoor games like table tennis and billiards for fun evenings.
- Sky lounge and open sitting area where you can unwind with beautiful views.
- Children’s play area and kid zone are designed for safe and happy playtime.
- Party lawn and banquet hall to host family functions and special celebrations.
- Poolside café for casual hangouts over snacks and coffee.
- Library and business lounge for quiet reading or focused work.
- Reception at the amenities floor for easy access and added convenience.
- Advanced Fire safety and security systems to keep you and your family safe at all times.
Walls & Paint:
- Internal plaster with POP finish
- Plastic paint with a two-tone effect for a premium look
Flooring:
- 1.60m x 0.80m vitrified tiles in the living, dining, and kitchen
- 0.6m x 0.6m vitrified tiles in all bedrooms
- Anti-skid flooring in bathrooms, dry balconies, and terraces
Bathrooms:
- Designer glazed tiles dado up to ceiling height
- Hot and cold water mixer units with concealed plumbing (reputed brand)
- Glass partition in the master bathroom
- Marble-look tile basin counter in the master bedroom
Kitchen
- Granite platform with stainless steel sink
- Glazed tile dado above the platform
- Provision for a geyser and water purifier
Doors & Windows:
- Moulded doors with elegant fittings
- 3-track black powder-coated aluminum sliding windows with mosquito mesh and safety grills
Electrical & Safety Features:
- Concealed copper wiring with modular switches (reputed make)
- AC and telephone points in the living room and bedrooms
- Gas leak detector in the kitchen
- VDP (Video Door Phone) and digital door lock with camera – mobile-integrated for added security


